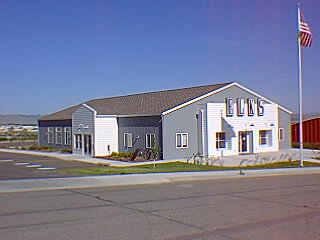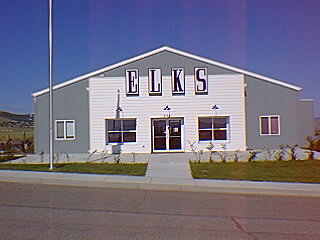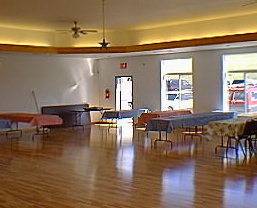Elks Lodge
Restaurant
Helena, Montana
This building was designed with a committee of volunteer retirees responsible for moving their Elks Lodge to a new building from an existing prefabricated metal building. At initial project meetings, they requested that a metal building be sized for the new site and as many elements as possible from the existing structure be utilized in the new project. The construction budget was very tight, but the Elks knew they wanted a new hardwood dance floor. By working closely with local contractors, I was able to determine that a Type V, wood frame project of under 6,000 square feet was more economical than utilizing a prefabricated metal building. The large public spaces of the project are accommodated under a simple, massive truss frame roof. The main entry, restaurant patio and kitchen facility are attached to the main structure creating the opportunity to differentiate functions and provide a more diverse material palette. Simple, inexpensive materials, acceptable to the members, are used to advantage. A hardwood dance floor provides an elegant space for weekend dances which are well attended by the members.



Return to home page.


